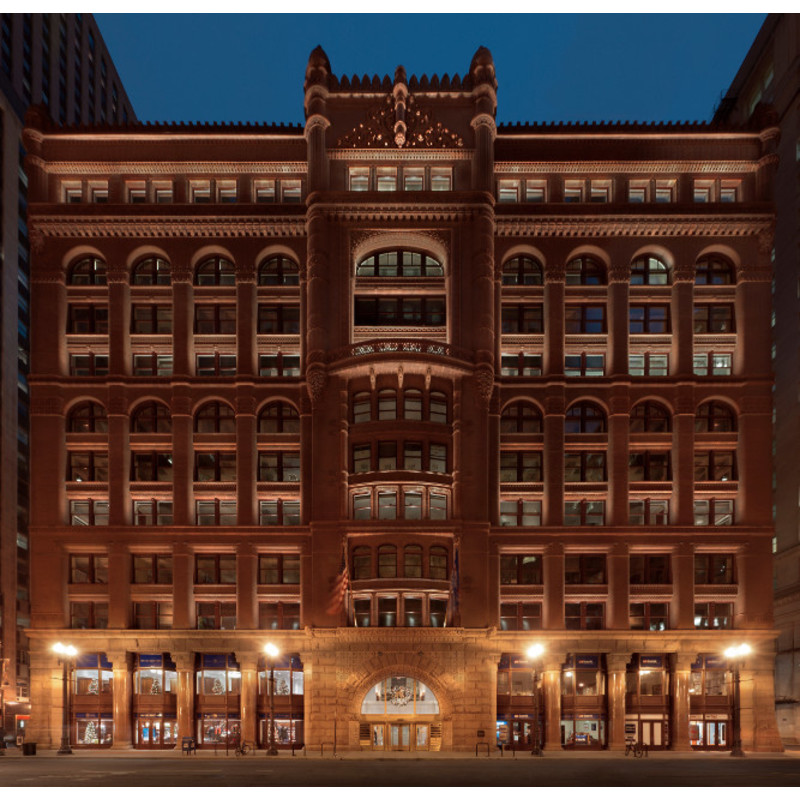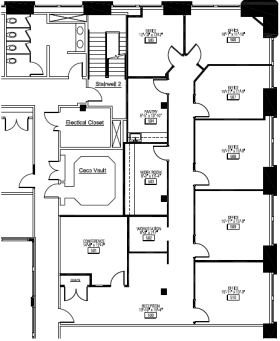Floor 5 Space 503
Chicago, IL
Space Information
More Spaces| Submarket | Financial District |
| Space | 503 |
| Floor | Partial 5 |
| Occupancy | Immediate |
| Asking Rent | - |
| SF Available | 3,175 SF |
| Lease Term | 5-10 Years |
| Space Condition | Pre-existing |
BUILDING AMENITIES
Restrooms
Each office floor contains men and women washrooms located in the building’s eastern core. Typical washroom floors (with the exception of the 2nd floor) are finished with ceramic tile on walls and floors; drywall ceilings; and roof mounted stalls. Men’s rooms are equipped with 4 toilets and 2 urinals and the women’s room is equipped with 4 toilets. The 2nd floor reflects 1 urinal and 2 toilets in the men’s room and 3 toilets in the women’s room.
Food Service
Open from 7:00 AM to 6:00 PM, Potbelly’s Sandwich Works is directly accessible from the ground floor lobby.
Burnham Library
Located on the 11th floor, the historic Burnham Library has been restored to its original grandeur. The room seats 10 and can be reserved through the management office.
Concierge
Tenant employees have access to a concierge for a full range of dining, entertainment, hotels, extended stay housing, tickets, flowers, transportation, gifts and other services.
Hotels
Club Quarters, Hotel W and JW Marriott, which provides Rookery tenants withy special privileges and discounts, are located within one block of the building. The hotel features 610 guest rooms, event and meeting rooms, health and fitness center and a high-end restaurant.
Parcel Delivery
Federal Express and UPS Drop Boxes, and US Postal drop-off and delivery service is located on the ground floor adjacent to the service elevator.
Other
Brooks Brothers, Dean Optical, Verizon, US Bank and ATM are located on the ground floor.
Storage Space
Currently, the building has approximately 2,000 square feet of storage space. Storage rental rates are $18.00/SF gross escalating 3% per annum with no pass through for real estate tax and operating expenses.
Public Transportation A taxi stand is located across the street in front of 135 South LaSalle Street.
LaSalle Street Station, Union Station, Millennium Station (Jackson St. and Michigan Ave.), and Ogilvy Transportation Center are located within 3, 4, 6 and 6 blocks, respectively.
CTA’s elevated Quincy stop (at Wells) is located within one block of the building with the following lines: Brown, Purple, Green and Orange.
CTA’s subway stop at Dearborn and Monroe is located within two blocks of the building with the following lines: Blue and Red.
Within 2 blocks of the building, CTA bus stops are serviced by the following routes: 1, 2, 6, 7, 10, 11, 14, 20, 22, 24, 29, 36, 56, 60, 124, 126, 134,135, 136, 144, 145, 146, 147, 151,156, and 157 with express routes serviced by X26 and X28 bus routes. Most busses run daily through late evening, every 10 to 20 minutes.
© View The Space. 2012–2025. All Rights Reserved.


